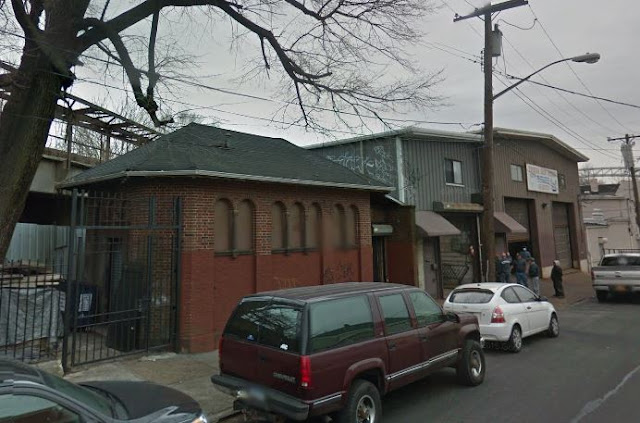Today we continue along the block bounded by (Port) Richmond Avenue, Church Street, Park Avenue, and Ann Street and then around the corner and down Church and back to (Port) Richmon.
The stretch of Park Avenue shows us the first apartment building in this project. I wish I knew more of the history of the neighborhood's evolution. The F.W. Beers 1874 map shows Port Richmond as place of detached houses and large, open lots. By 1917, the town has started to become the place it remains today, a significant commercial avenue bounded by residential blocks, and some industrial sites scattered around the edges.
This block of Church Street is another place where several of the old buildings have vanished. With the train overhead and non-residential neighbors, people weren't too keen on living there anymore. Or there was a fire. Lots of fires in the old days.
You can see how the apartment has suffered from some modifications over the years. Two windows on the Park Avenue side have been sealed. Those little squares at the top right of the white rectangles are vents, so maybe dryers were installed.
The pictures below show the usual removal of architectural detail. The arched window and door have had the muntins removed and the whole space cemented over. The multi-paned entrance door has been replaced with an ugly, metal slab door. Then there's the graffiti.
I don't know what this building was, though I guess it was connected to the old North Shore train line. It reminds me of the SIRT station at New Dorp. Today, it's privately owned and based on the sealed windows I think it might be used for storage.
UPDATE: Apparently, it was used as a public toilet in the forties and fifties.
The print shop is an interesting hybrid I've noticed in several other places in Port Richmond. A house has an extension built on to the front for commercial use. From what can be seen of the original house, it looks like the one next to it.
On the right side of the picture you can see the back of Richmond Chandelier. The original lines of the building are there, just covered with cement or whatever.
G.W. Bromley 1917 Map
F.W. Beers 1874 Map






















































